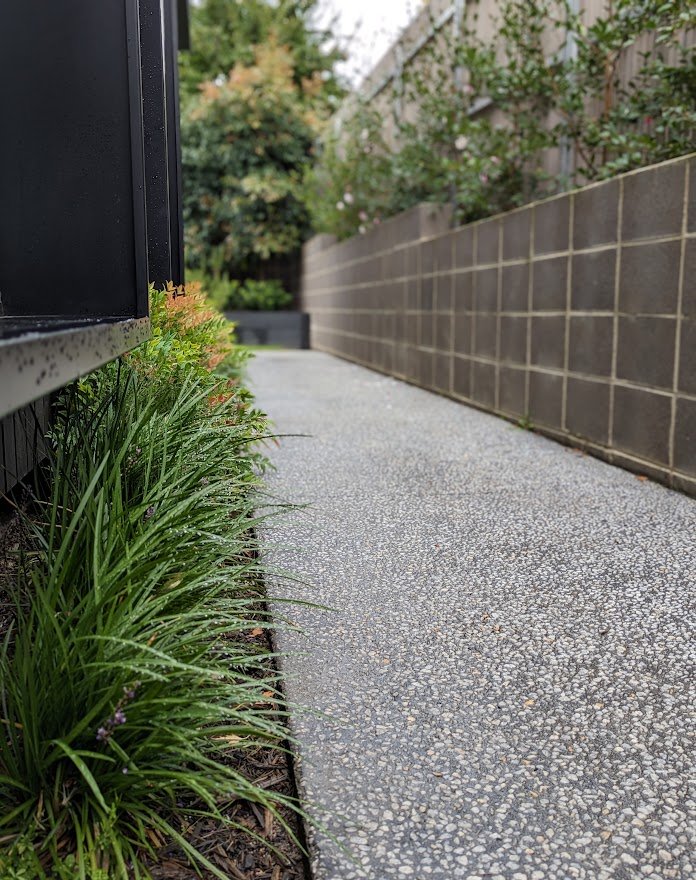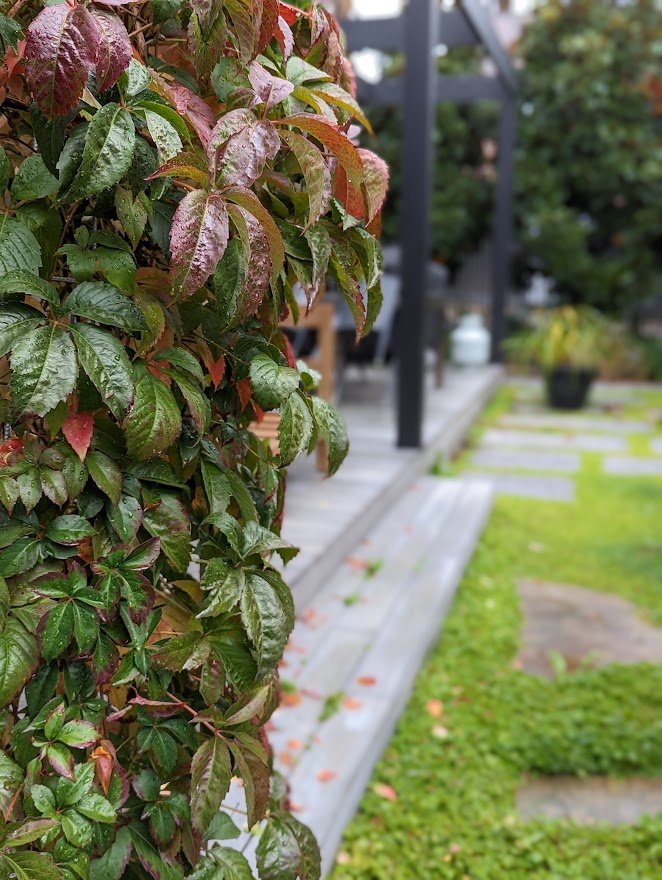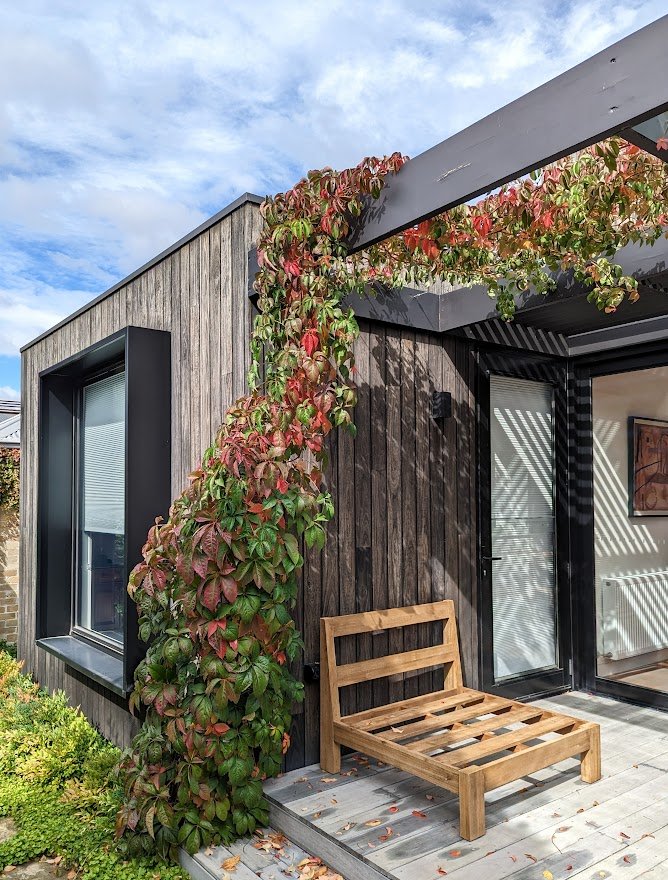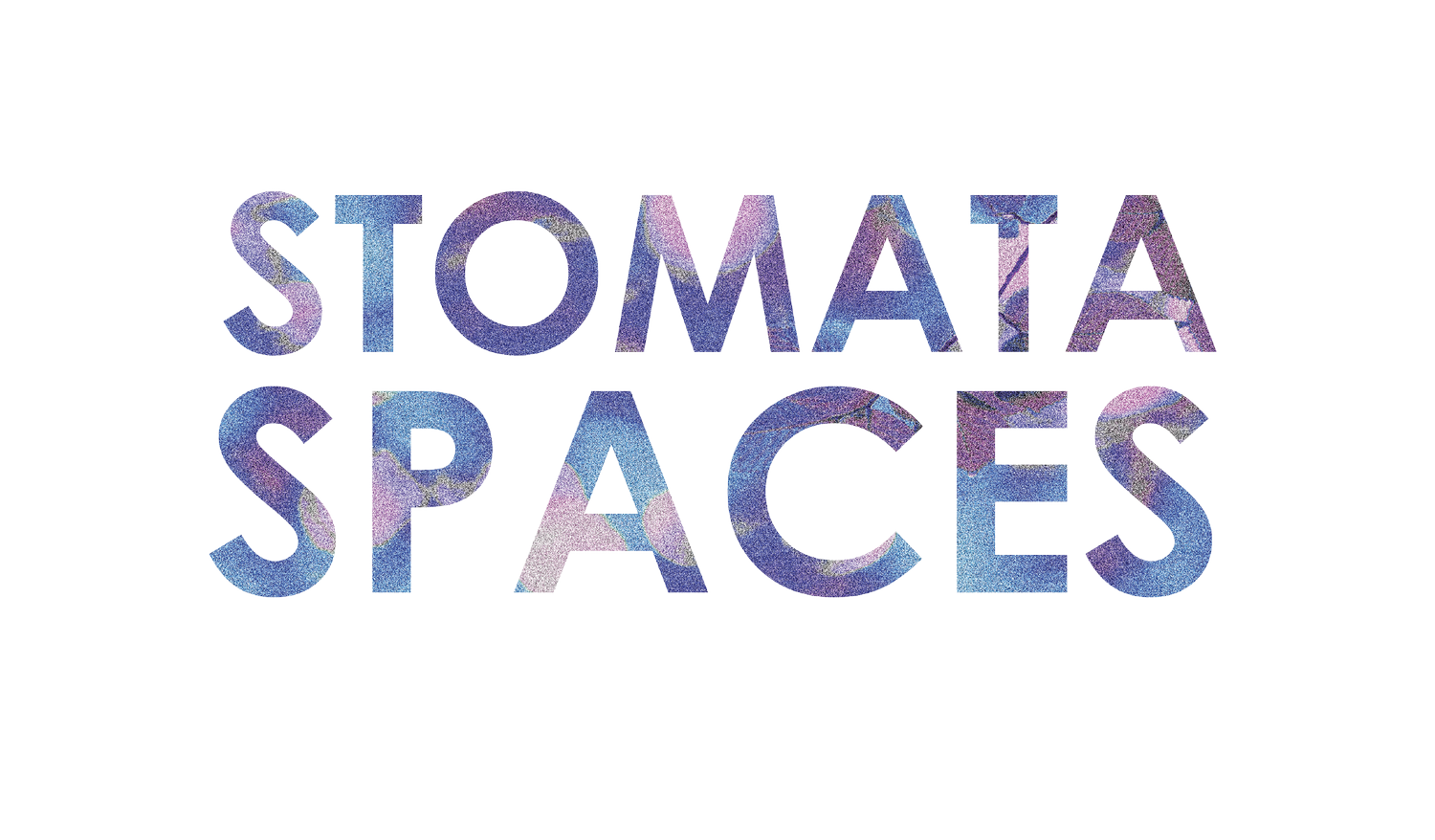Kew
Landscape design
Planting scheme










A new renovation to the property required a landscape design that created a considered and gentle transition from the hard surfaces into the soft lawn and garden areas throughout. Exposed aggregate stepping stones ranging in size provide continuity and access.
Challenging issues with on site with poor drainage and pooling of water entering the property from adjacent surfaces required careful coordination between landscapers and engineers to ensure that adequete and discreet dispersal of water was created.
A celebration of modern architecture featuring grid block retaining walls and Blackbutt timber batten fences the landscape needed to frame and enhance these features with mass planting, espaliered Camellia’s and a mature selection of pleached Lilly Pilly.
The garden design aims to harmonise the contemporary architecture with the timeless beauty of nature. The urban landscape combines the practicality of a functional family garden with a bold planting atmosphere. Virginia creeper climbs to majestic heights while a patchwork of dichondra repens soften the shady rear gardens. Strong green planting softens the strong lines of the building and bold retaining walls. The private landscape gardens create a space for relaxation and contemplation.

